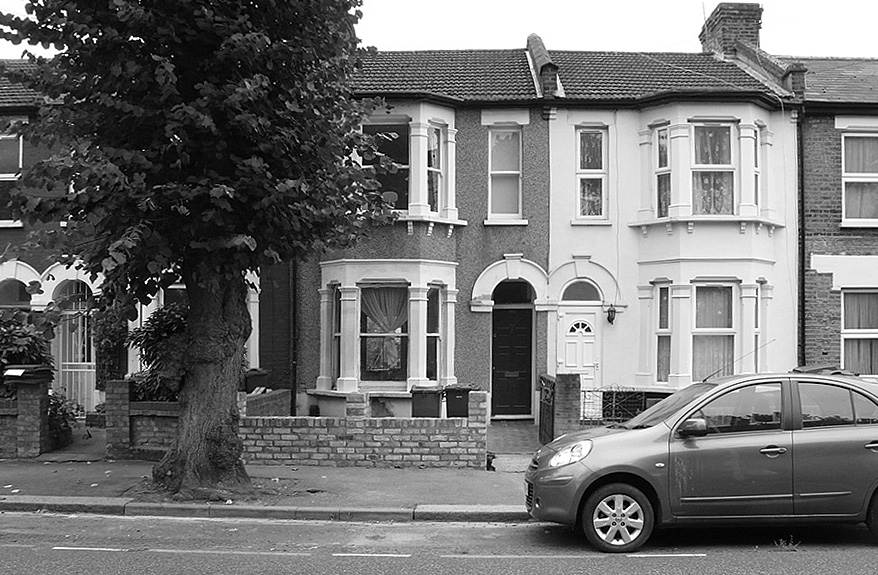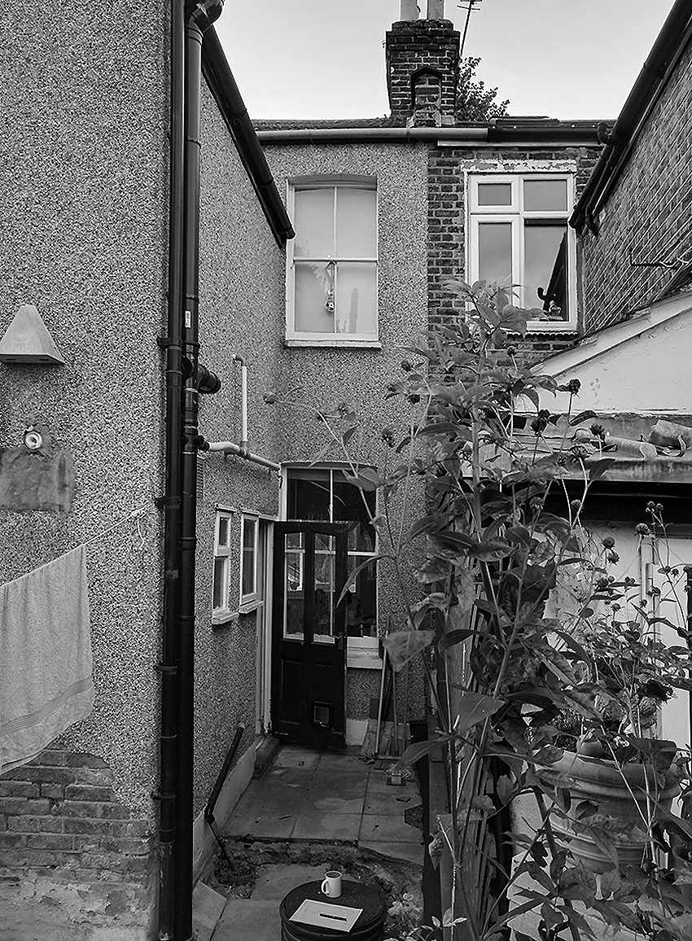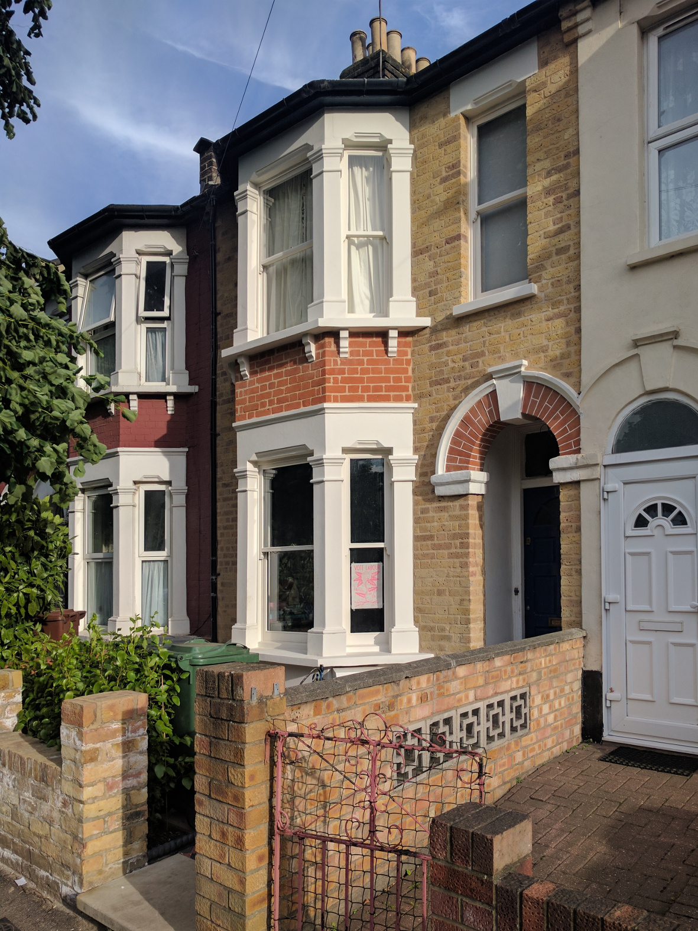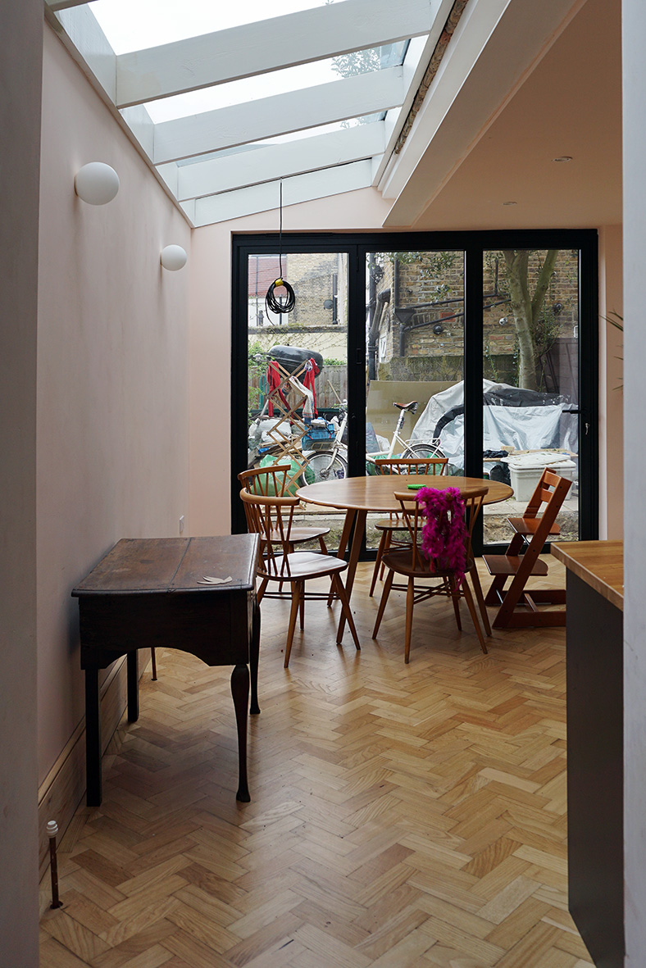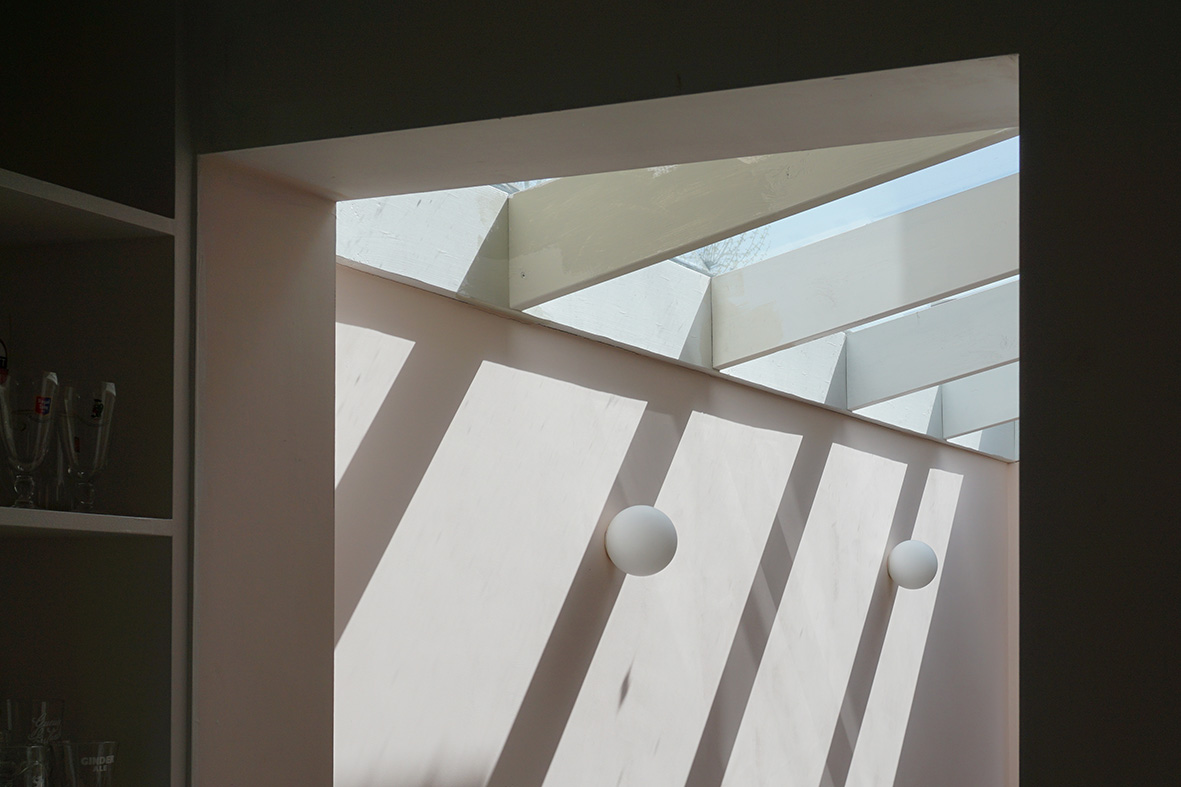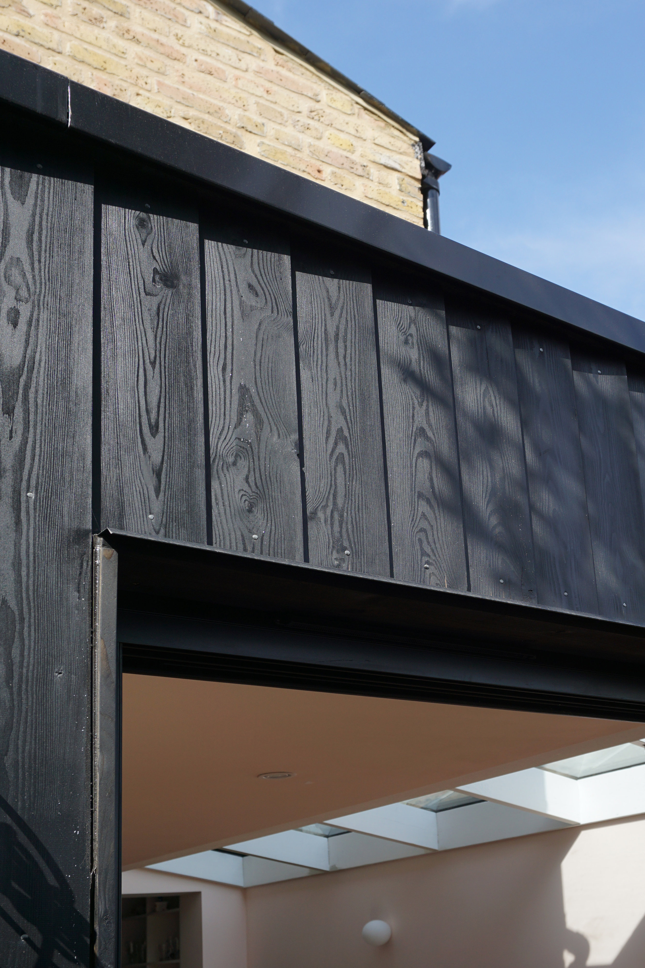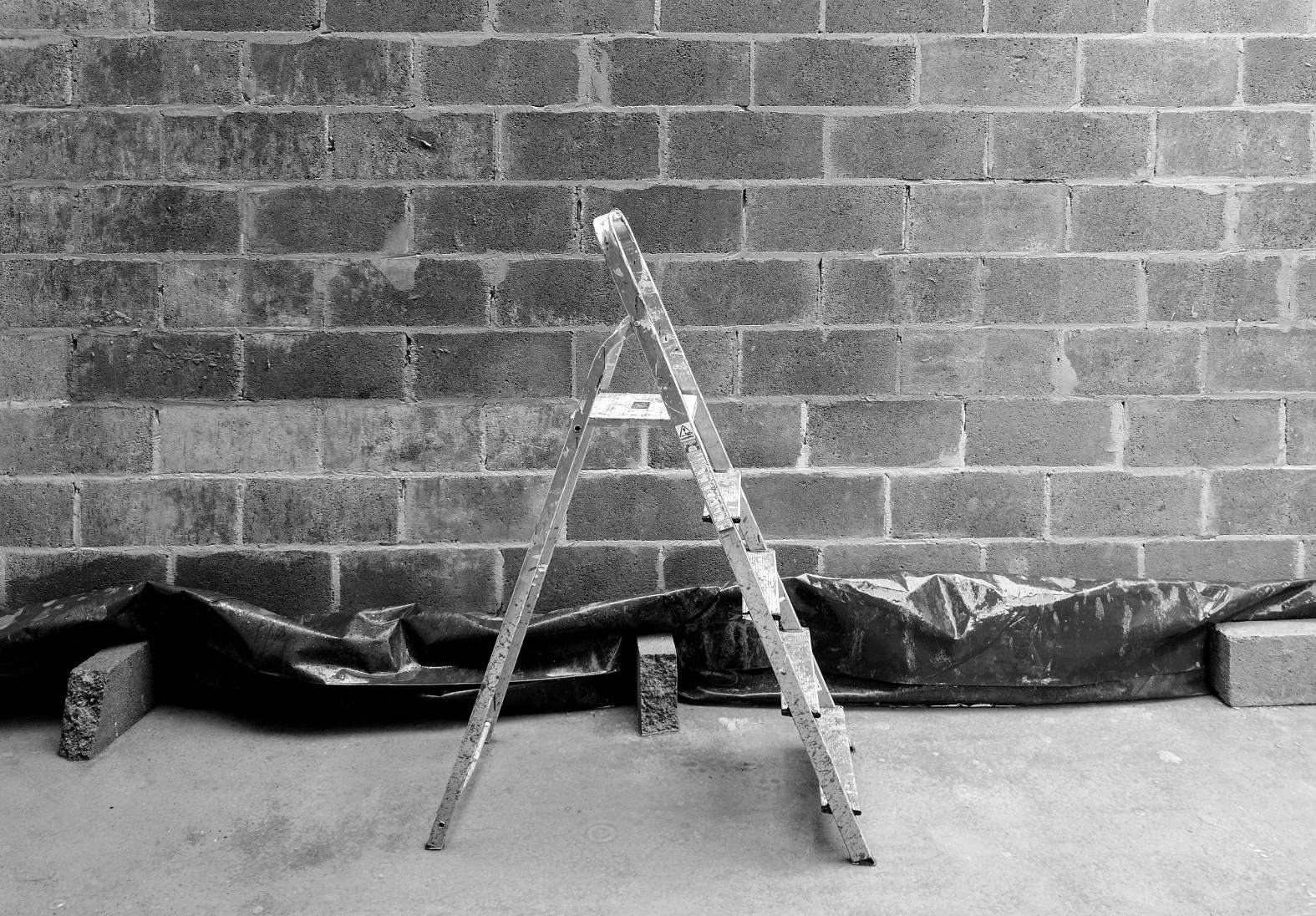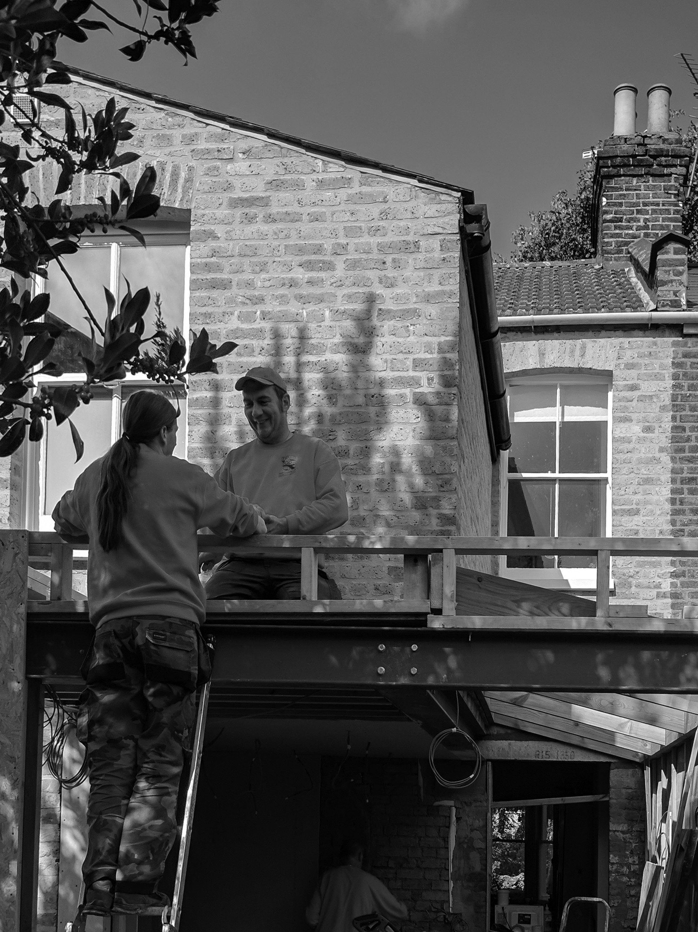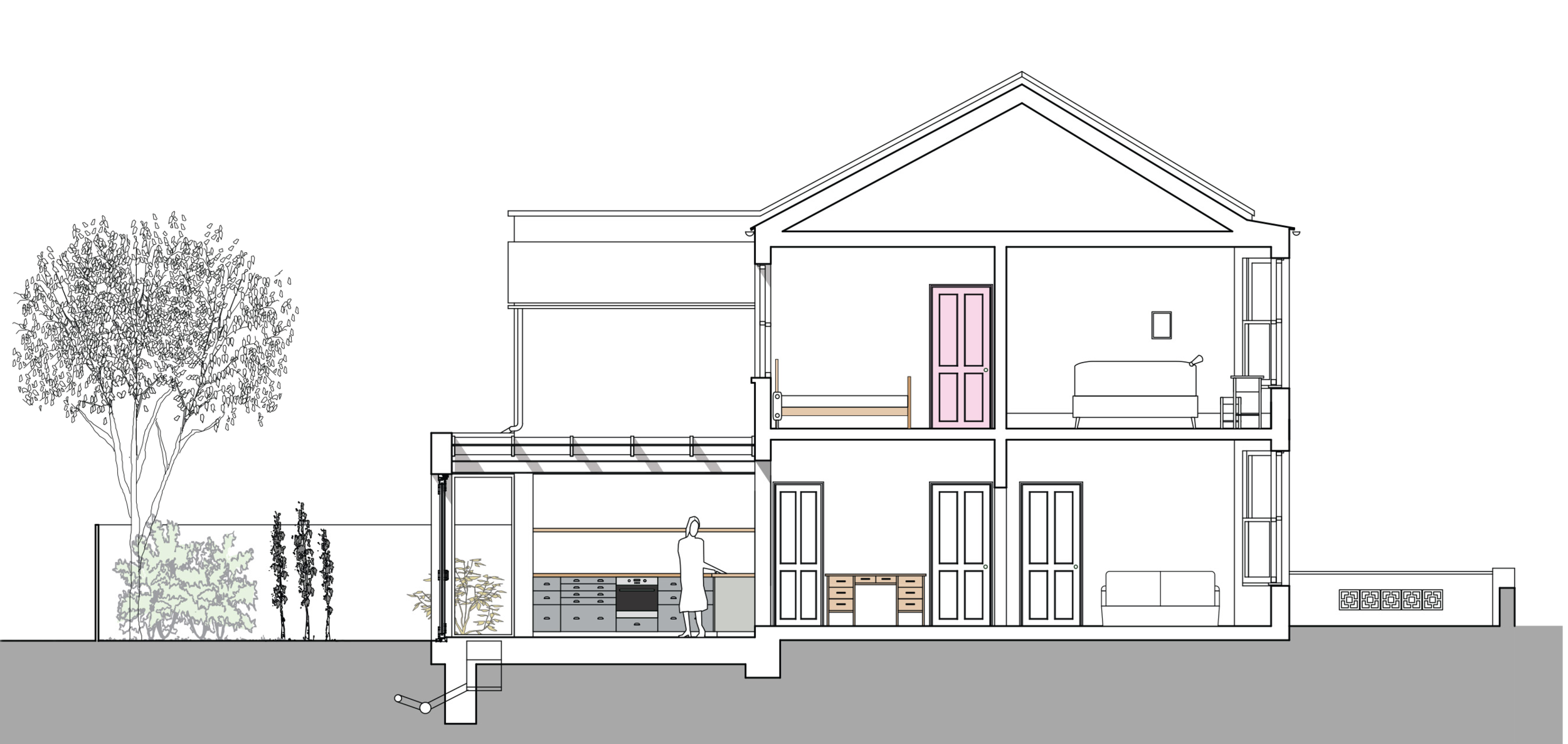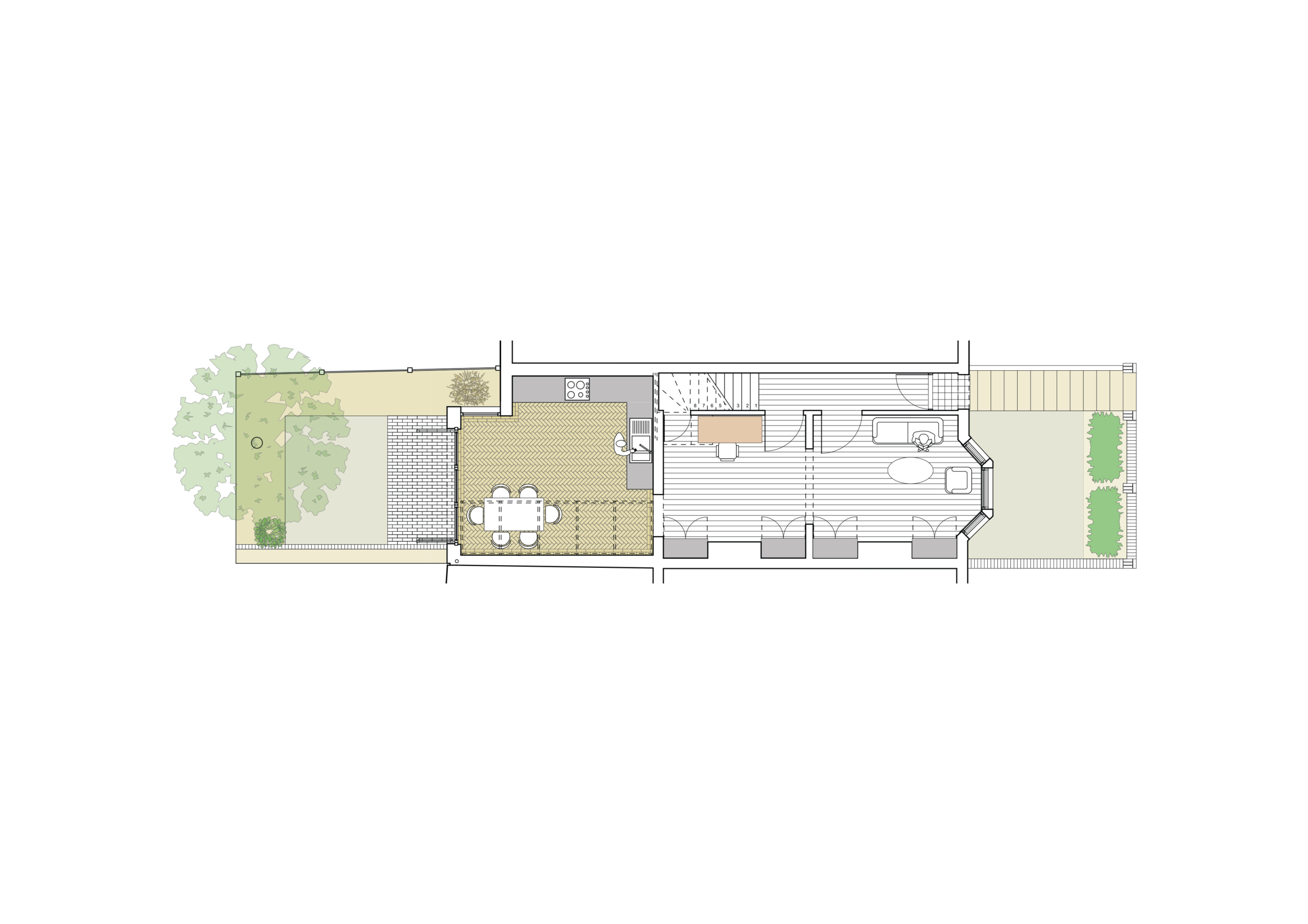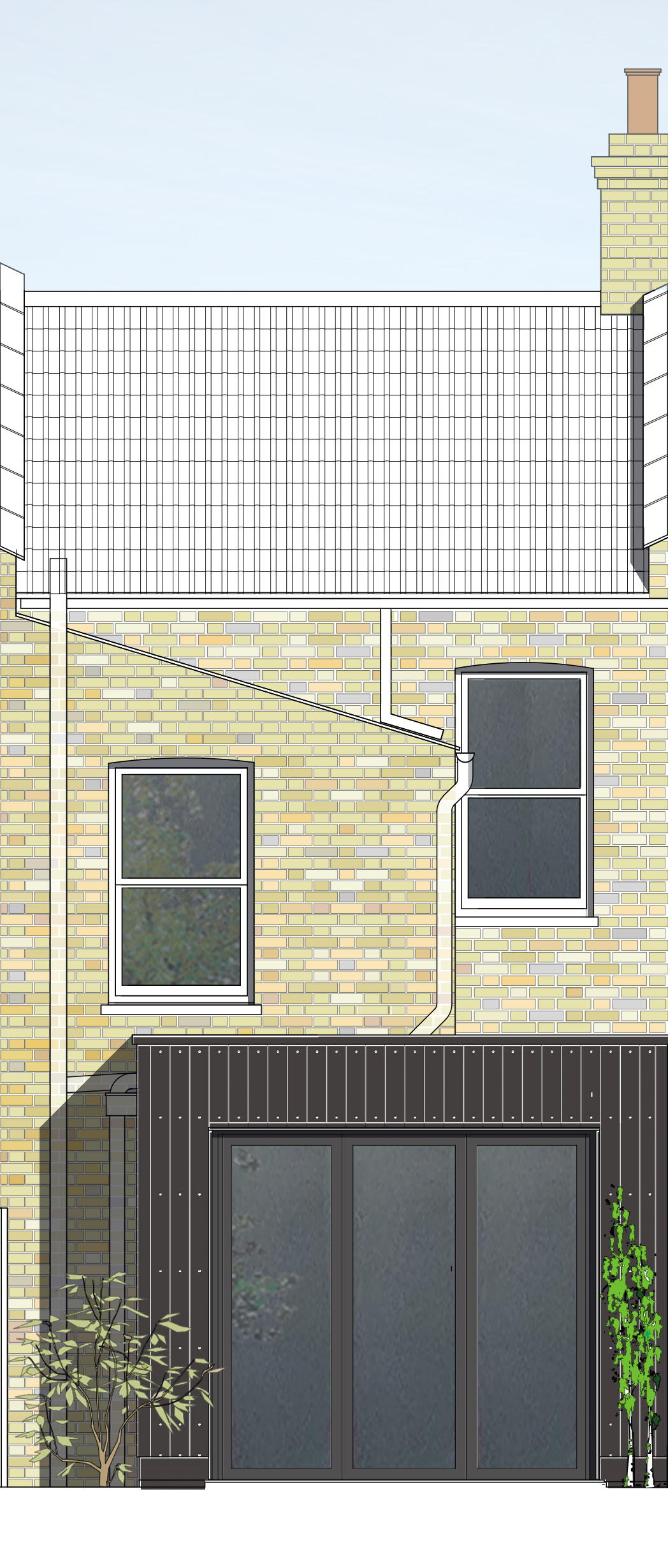Pebble dash house, Leytonstone, London
The side alley and a small extension into the garden has been added to this typical Victorian mid-terrace house to create an independent kitchen and dining room for a designer and an editor and their two children.
The extension is scaled to fit the rather smallish footprint of house and garden and to still perceive the original house from the garden. The shape of the extension also allows to clearly locate kitchen and dining by stepping out just by 1.2m for the dining area.
When refurbishing the existing house the focus lay on using similar features and detailing as the original building once had. For instance the pebble dash render was removed and the facade was carefully restored with lime pointing.
As a designer, the client was involved with agreeing the massing, the space and openings as well as influencing material and finishes. You can see some similarity in combining traditional with modern urban elements that he used for the design project, Wren Bicycles.
